Creekside Villas at Clear Lake - Apartment Living in Houston, TX
About
Welcome to Creekside Villas at Clear Lake
707 El Dorado Blvd Houston, TX 77062P: 281-486-4242 TTY: 711
Office Hours
Monday through Friday 9:00 AM to 6:00 PM. Saturday 10:00 AM to 5:00 PM.
Comfort and convenience are within reach at the pet-friendly community of Creekside Villas at Clear Lake. Close to Interstate 45, each resident has easy access to the city's central area. We are also close to delicious eateries, exciting shops, and engaging outdoor recreation. Experience the best that the wondrous city of Houston, Texas, has to offer, and schedule a tour today!
We offer one, two, and three bedroom apartments for rent in Houston, TX. Our spacious floor plans feature a balcony or patio and stainless steel appliances. Designed with you in mind, you can feel stylish with your brushed nickel hardware and upgraded front cabinets. Select homes feature extra storage, an in-home washer and dryer, a fireplace, and a dishwasher.
We want you to feel at home at Creekside Villas at Clear Lake in Houston, TX. Worries will be a thing of the past as we offer valet trash service, controlled gated access, covered parking, and a laundry facility. Have fun-filled weekends by taking advantage of our cyber cafe and resident lounge with a coffee bar and shimmering swimming pool with a waterfall. Contact our lovely management team and see how unique our pet-friendly community is!
Sizzling Savings! Apply for $99 ONLY! Come by and tour your new home 🏠! Press here to save BIG!Specials
Summer Specials That’ll Blow Your Shades Off!
Valid 2025-06-15 to 2025-07-15

Sun’s Out, Tours On – Come see your new home! First month move in special! ONLY $99 to apply, offering immediate move ins! Come prepared to lease & take advantage of our killer LookNLease Specials!!!🤩
*Restrictions apply. Speak to a leasing agent for details.*
Floor Plans
1 Bedroom Floor Plan
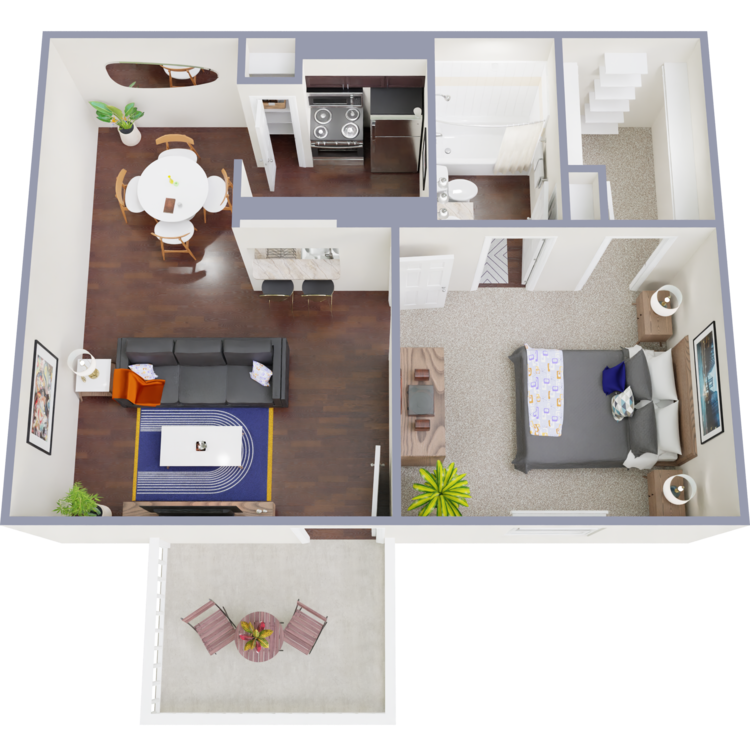
A1
Details
- Beds: 1 Bedroom
- Baths: 1
- Square Feet: 550
- Rent: $899
- Deposit: $250
Floor Plan Amenities
- Balcony or Patio
- Brushed Nickel Hardware
- Carpeted Floors
- Ceiling Fans
- Dishwasher
- Framed Bathroom Mirrors
- Frost-free Refrigerator
- Pantry
- Pass-through Kitchen Bars
- Stainless Steel Appliances
- Upgraded Front Cabinets
- Walk-in Closets
- Wood-style Flooring
* In Select Apartment Homes
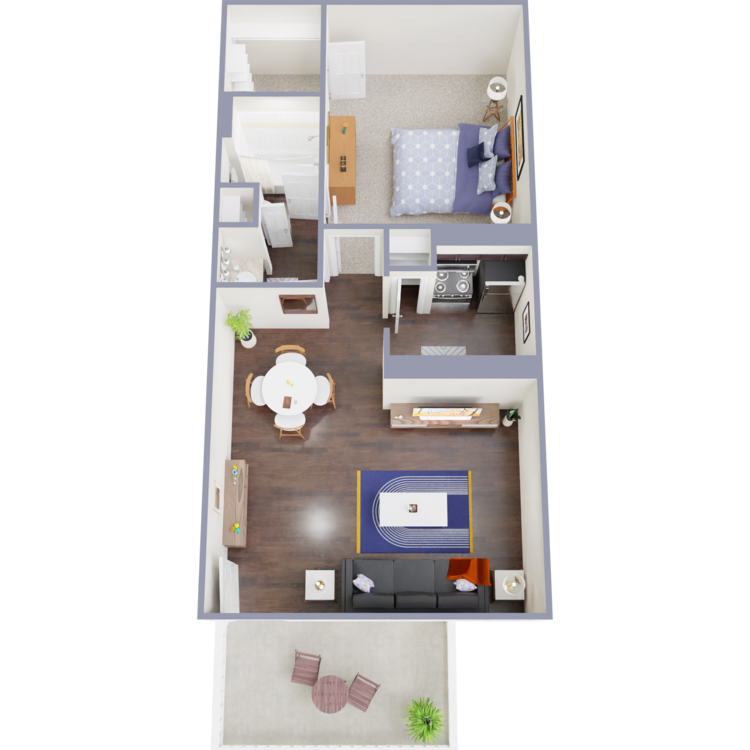
A2
Details
- Beds: 1 Bedroom
- Baths: 1
- Square Feet: 650
- Rent: $950-$999
- Deposit: $250
Floor Plan Amenities
- Balcony or Patio
- Brushed Nickel Hardware
- Carpeted Floors
- Ceiling Fans
- Dishwasher
- Framed Bathroom Mirrors
- Frost-free Refrigerator
- Linen Closet
- Pantry
- Pass-through Kitchen Bars
- Stainless Steel Appliances
- Upgraded Front Cabinets
- Walk-in Closets
- Wood-style Flooring
* In Select Apartment Homes
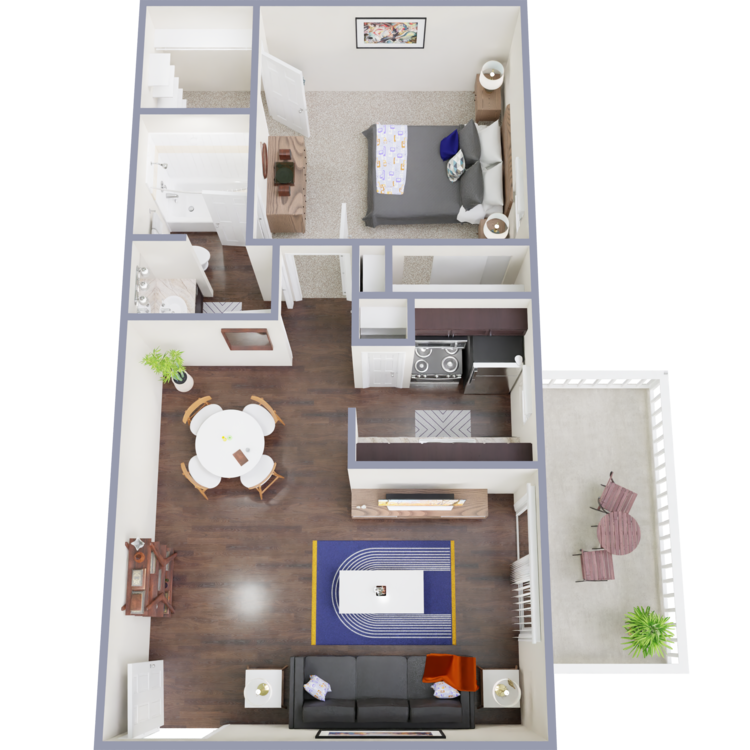
A3
Details
- Beds: 1 Bedroom
- Baths: 1
- Square Feet: 700
- Rent: $1025-$1075
- Deposit: $250
Floor Plan Amenities
- Balcony or Patio
- Brushed Nickel Hardware
- Carpeted Floors
- Ceiling Fans
- Dishwasher
- Framed Bathroom Mirrors
- Frost-free Refrigerator
- Pantry
- Pass-through Kitchen Bars
- Stainless Steel Appliances
- Upgraded Front Cabinets
- Walk-in Closets
- Wood-style Flooring
* In Select Apartment Homes
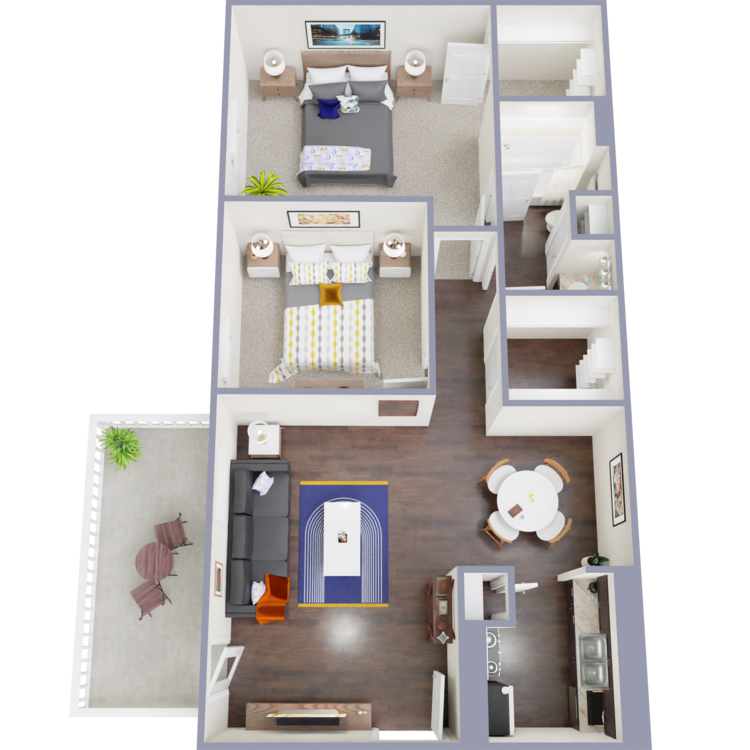
A4
Details
- Beds: 1 Bedroom
- Baths: 1
- Square Feet: 848
- Rent: $1075
- Deposit: $250
Floor Plan Amenities
- Balcony or Patio
- Brushed Nickel Hardware
- Carpeted Floors
- Ceiling Fans
- Dishwasher
- Framed Bathroom Mirrors
- Frost-free Refrigerator
- Linen Closet
- Pantry
- Pass-through Kitchen Bars
- Stainless Steel Appliances
- Upgraded Front Cabinets
- Walk-in Closets
- Wood-style Flooring
* In Select Apartment Homes
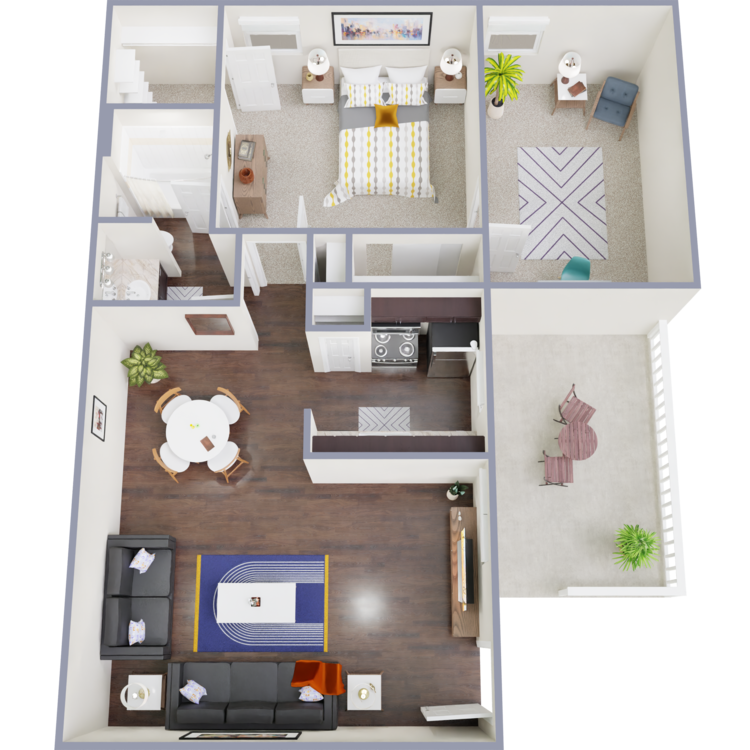
A5
Details
- Beds: 1 Bedroom
- Baths: 1
- Square Feet: 853
- Rent: $1095-$1145
- Deposit: $250
Floor Plan Amenities
- Balcony or Patio
- Brushed Nickel Hardware
- Carpeted Floors
- Ceiling Fans
- Dishwasher
- Framed Bathroom Mirrors
- Frost-free Refrigerator
- Pantry
- Pass-through Kitchen Bars
- Stainless Steel Appliances
- Upgraded Front Cabinets
- Walk-in Closets
- Wood-style Flooring
* In Select Apartment Homes
2 Bedroom Floor Plan
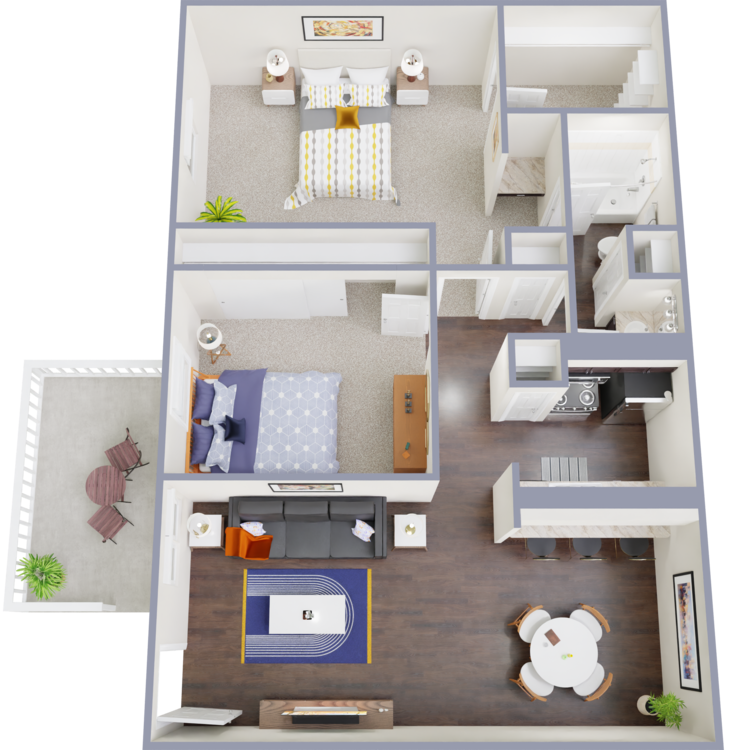
B1
Details
- Beds: 2 Bedrooms
- Baths: 1
- Square Feet: 914
- Rent: $1400
- Deposit: $350
Floor Plan Amenities
- Balcony or Patio
- Brushed Nickel Hardware
- Carpeted Floors
- Ceiling Fans
- Extra Storage
- Faux Wood 2-inch Blinds
- Fireplace
- Framed Bathroom Mirrors
- Frost-free Refrigerator
- Linen Closet
- Pantry
- Pass-through Kitchen Bars
- Stainless Steel Appliances
- Townhome Style
- Upgraded Front Cabinets
- Walk-in Closets
- Washer and Dryer in Home
- Wood-style Flooring
* In Select Apartment Homes
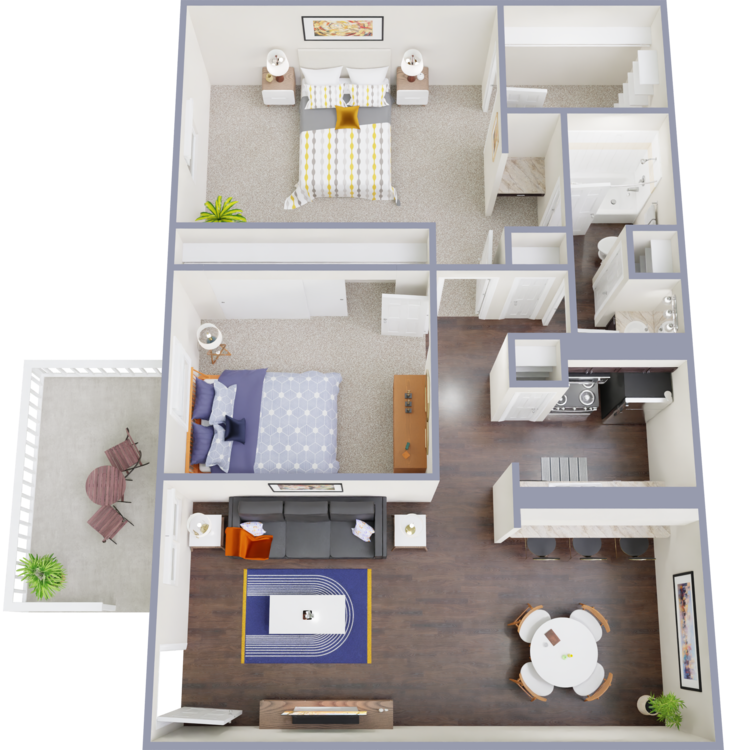
B2
Details
- Beds: 2 Bedrooms
- Baths: 1
- Square Feet: 914
- Rent: $1250-$1300
- Deposit: $350
Floor Plan Amenities
- Balcony or Patio
- Brushed Nickel Hardware
- Carpeted Floors
- Ceiling Fans
- Dishwasher
- Framed Bathroom Mirrors
- Frost-free Refrigerator
- Pantry
- Pass-through Kitchen Bars
- Stainless Steel Appliances
- Upgraded Front Cabinets
- Walk-in Closets
- Wood-style Flooring
* In Select Apartment Homes
Floor Plan Photos











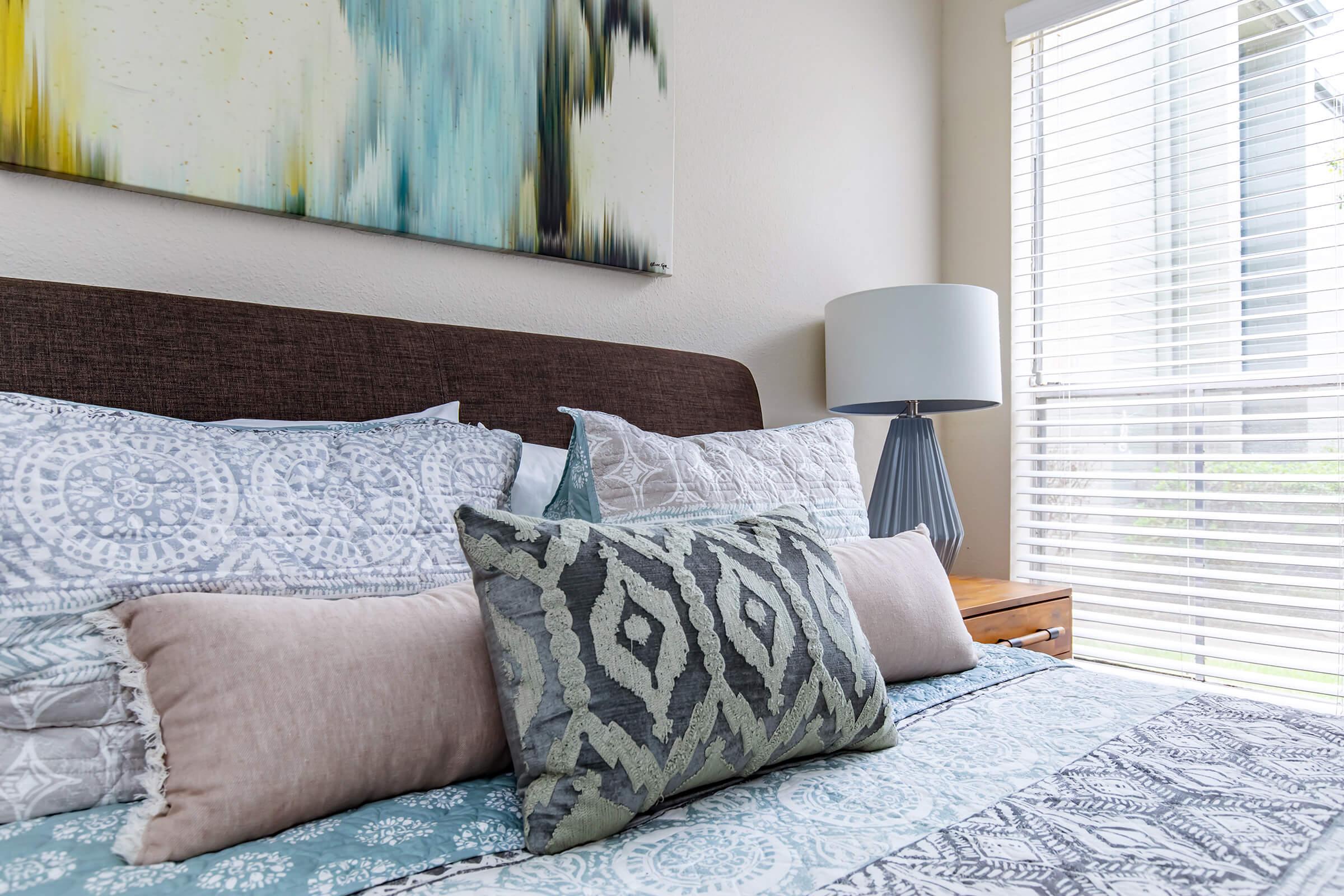




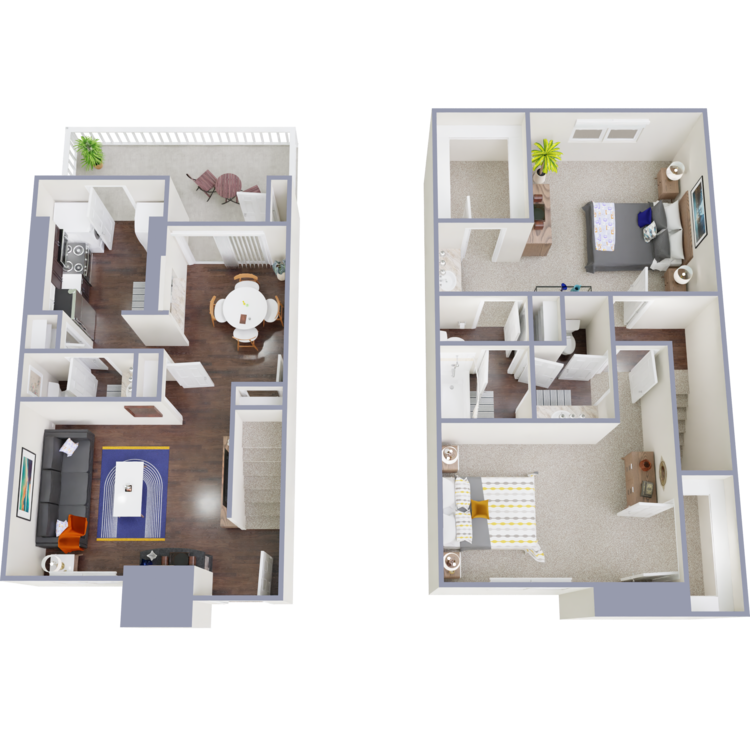
B3
Details
- Beds: 2 Bedrooms
- Baths: 2
- Square Feet: 1257
- Rent: Call for details.
- Deposit: $350
Floor Plan Amenities
- Balcony or Patio
- Brushed Nickel Hardware
- Carpeted Floors
- Ceiling Fans
- Extra Storage
- Faux Wood 2-inch Blinds
- Fireplace
- Framed Bathroom Mirrors
- Frost-free Refrigerator
- Linen Closet
- Pantry
- Pass-through Kitchen Bars
- Stainless Steel Appliances
- Townhome Style
- Upgraded Front Cabinets
- Walk-in Closets
- Washer and Dryer in Home
- Wood-style Flooring
* In Select Apartment Homes
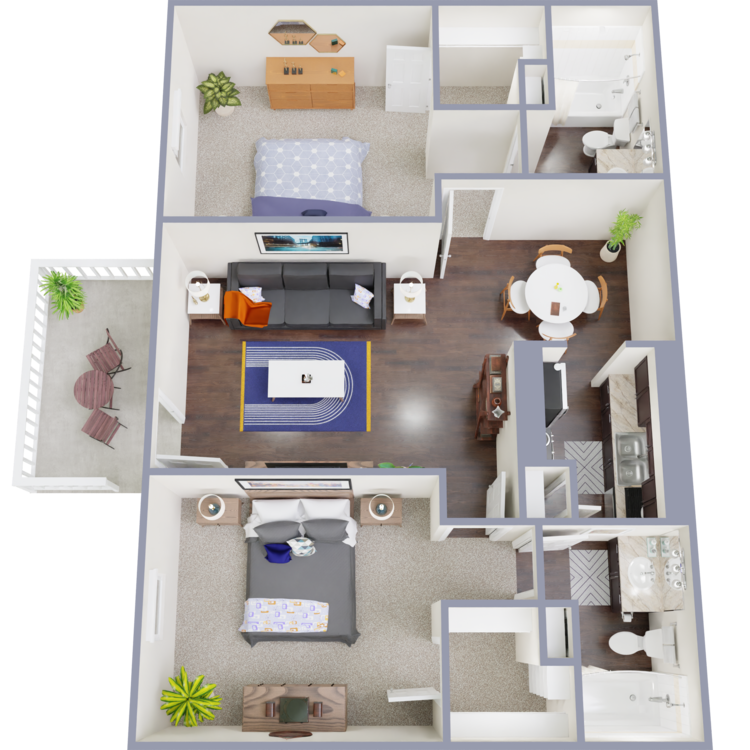
B4
Details
- Beds: 2 Bedrooms
- Baths: 2
- Square Feet: 950
- Rent: $1350
- Deposit: $350
Floor Plan Amenities
- Balcony or Patio
- Brushed Nickel Hardware
- Carpeted Floors
- Ceiling Fans
- Dishwasher
- Framed Bathroom Mirrors
- Frost-free Refrigerator
- Pantry
- Pass-through Kitchen Bars
- Stainless Steel Appliances
- Upgraded Front Cabinets
- Walk-in Closets
- Wood-style Flooring
* In Select Apartment Homes
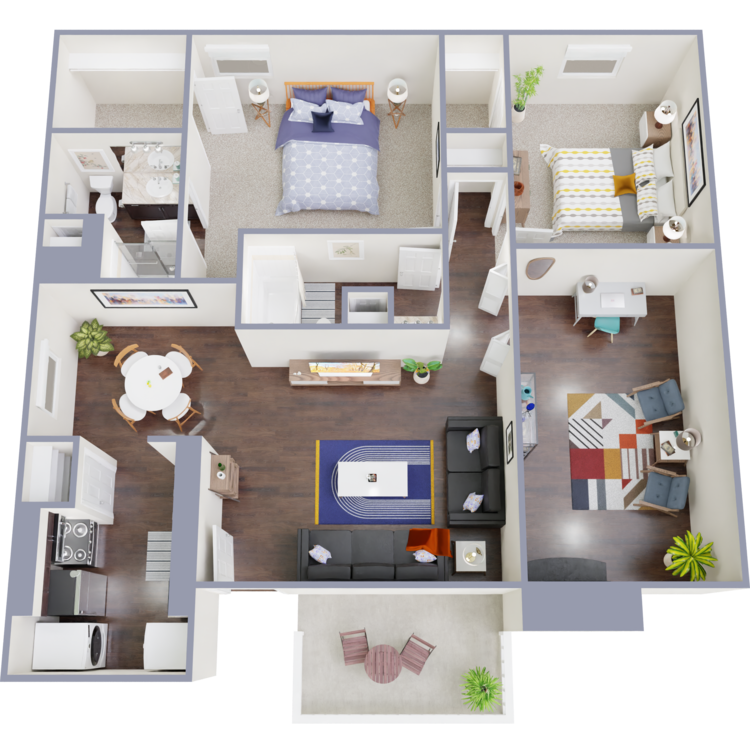
B5
Details
- Beds: 2 Bedrooms
- Baths: 2
- Square Feet: 1250
- Rent: $1625
- Deposit: $350
Floor Plan Amenities
- Balcony or Patio
- Brushed Nickel Hardware
- Carpeted Floors
- Ceiling Fans
- Extra Storage
- Faux Wood 2-inch Blinds
- Fireplace
- Framed Bathroom Mirrors
- Frost-free Refrigerator
- Linen Closet
- Pantry
- Pass-through Kitchen Bars
- Stainless Steel Appliances
- Townhome Style
- Upgraded Front Cabinets
- Walk-in Closets
- Washer and Dryer in Home
- Wood-style Flooring
* In Select Apartment Homes
3 Bedroom Floor Plan
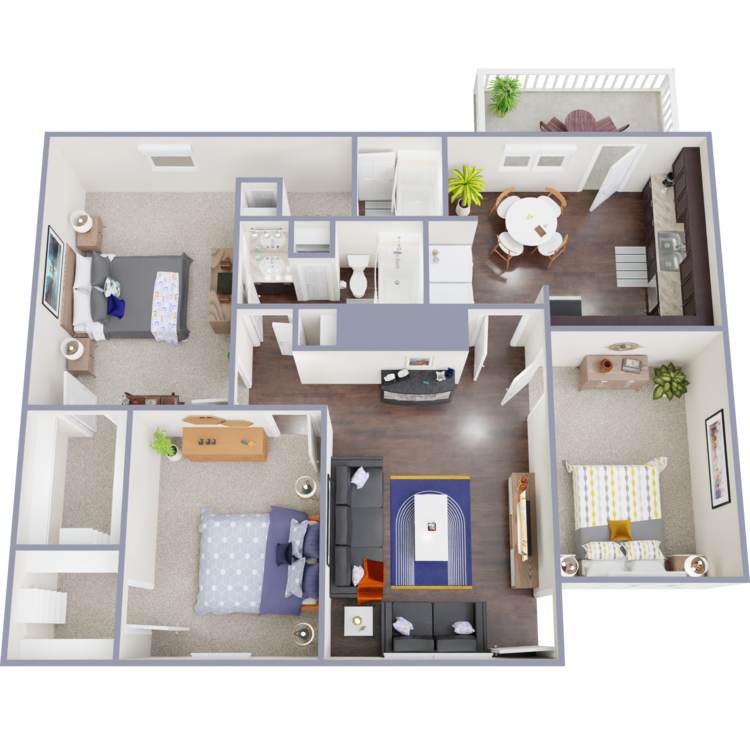
C1
Details
- Beds: 3 Bedrooms
- Baths: 2
- Square Feet: 1270
- Rent: Call for details.
- Deposit: $450
Floor Plan Amenities
- Balcony or Patio
- Brushed Nickel Hardware
- Carpeted Floors
- Ceiling Fans
- Extra Storage
- Faux Wood 2-inch Blinds
- Fireplace
- Framed Bathroom Mirrors
- Frost-free Refrigerator
- Linen Closet
- Pantry
- Pass-through Kitchen Bars
- Stainless Steel Appliances
- Townhome Style
- Upgraded Front Cabinets
- Walk-in Closets
- Washer and Dryer in Home
- Wood-style Flooring
* In Select Apartment Homes
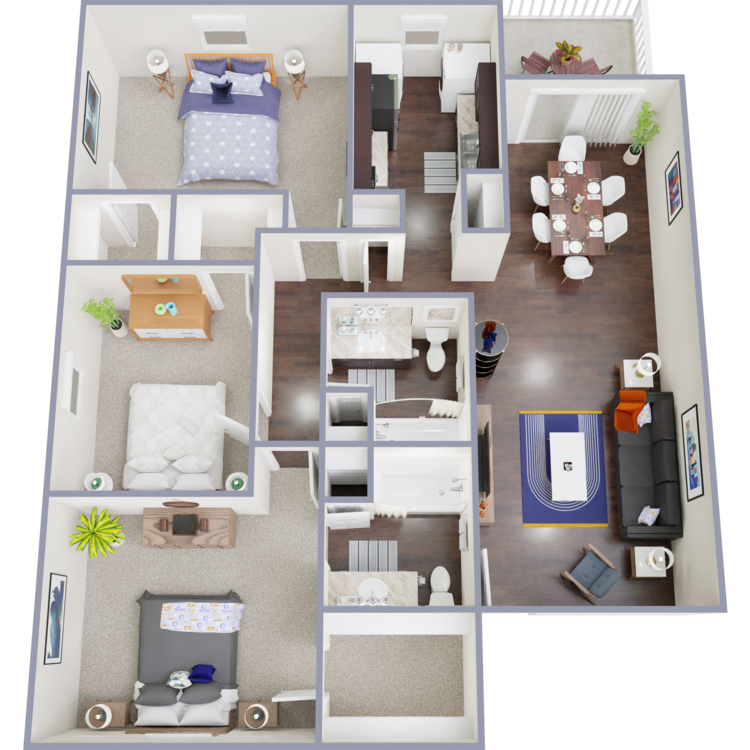
C2
Details
- Beds: 3 Bedrooms
- Baths: 2
- Square Feet: 1287
- Rent: Call for details.
- Deposit: $450
Floor Plan Amenities
- Balcony or Patio
- Brushed Nickel Hardware
- Carpeted Floors
- Ceiling Fans
- Dishwasher
- Framed Bathroom Mirrors
- Frost-free Refrigerator
- Linen Closet
- Pantry
- Pass-through Kitchen Bars
- Stainless Steel Appliances
- Upgraded Front Cabinets
- Walk-in Closets
- Wood-style Flooring
* In Select Apartment Homes
Show Unit Location
Select a floor plan or bedroom count to view those units on the overhead view on the site map. If you need assistance finding a unit in a specific location please call us at 281-486-4242 TTY: 711.

Amenities
Explore what your community has to offer
Community Amenities
- 24-Hour Access
- Cable Ready
- Controlled Gated Access
- Covered Parking
- Cyber Cafe and Resident Lounge with Coffee Bar
- Emergency Maintenance
- Laundry Facility
- Newly Renovated Homes
- On-site Management
- Poolside Grilling Area with Propane Grills
- Resident Kitchen
- Shimmering Swimming Pool with Waterfall
- Spacious Floor Plans
- State-of-the-art Fitness Center
Apartment Features
- Balcony or Patio
- Brushed Nickel Hardware*
- Carpeted Floors
- Ceiling Fans
- Dishwasher*
- Extra Storage*
- Faux Wood 2-inch Blinds*
- Framed Bathroom Mirrors*
- Fireplace*
- Frost-free Refrigerator
- Full-size Washer and Dryer Connections*
- Ice Makers*
- Linen Closet*
- Stackable Washer and Dryer Connections Only*
- Stainless Steel Appliances
- Townhome Style*
- Upgraded Front Cabinets
- Walk-in Closets
- Washer and Dryer in Home*
* In Select Apartment Homes
Pet Policy
Pets Welcome Upon Approval. Breed restrictions apply. Limit of 2 pets per home. Maximum adult weight is 65 pounds. Non-refundable pet fee is $350 per pet. Monthly pet rent of $25 will be charged per pet.
Photos
Amenities
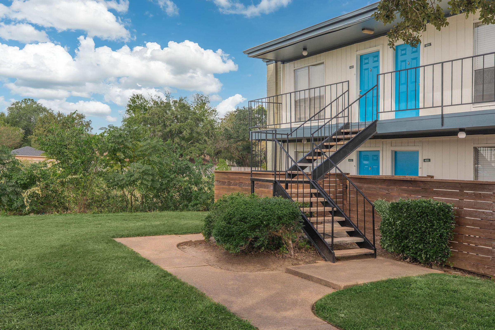
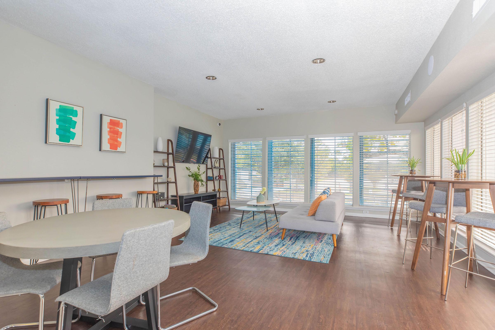
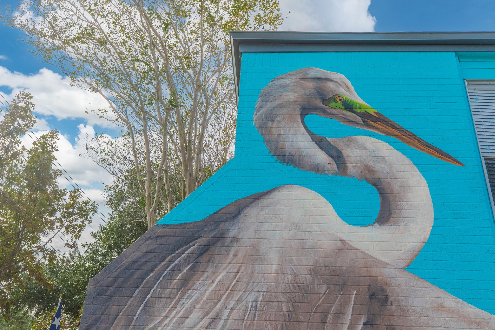
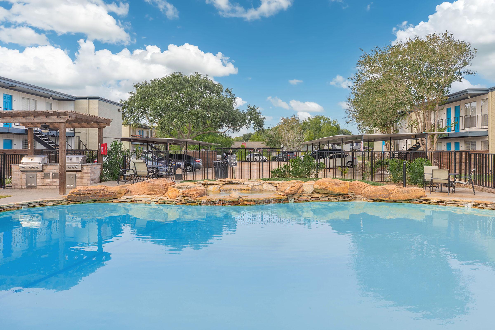
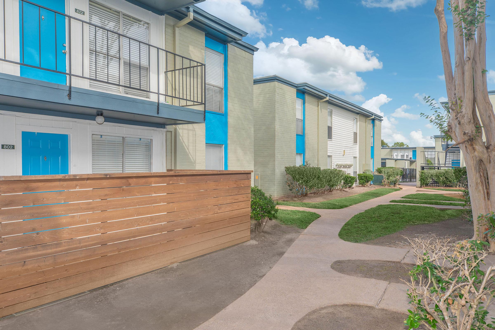
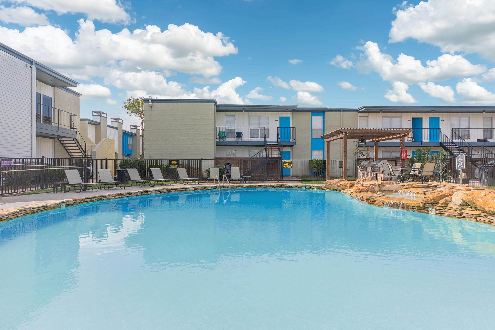
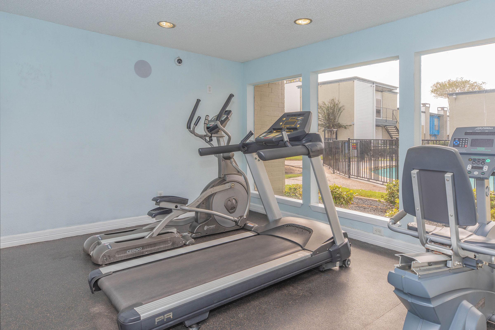
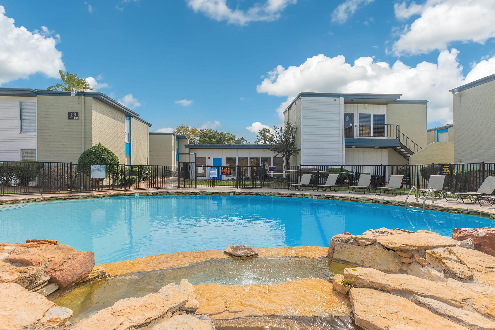
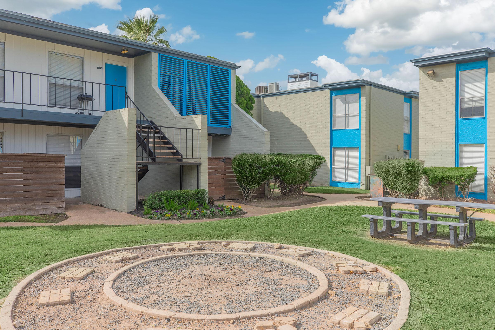
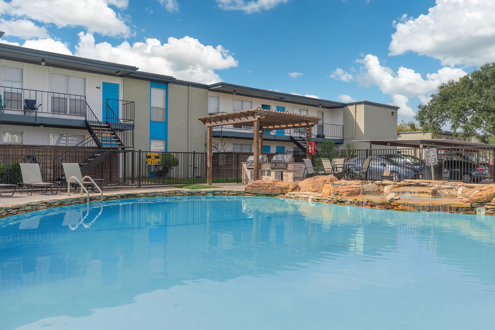
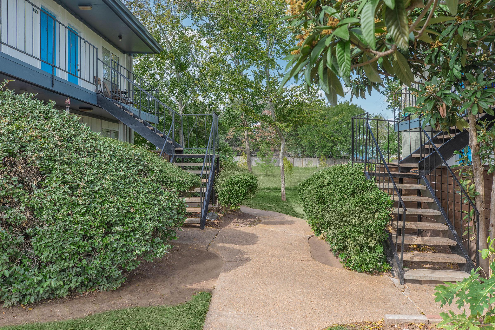
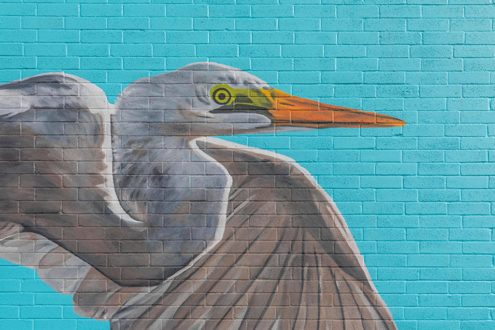
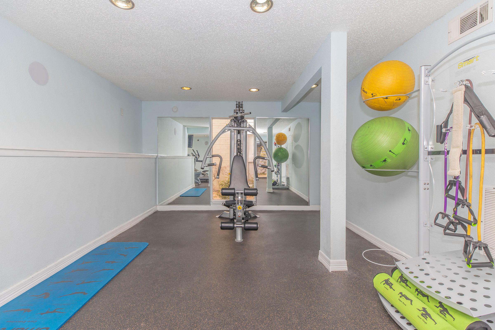
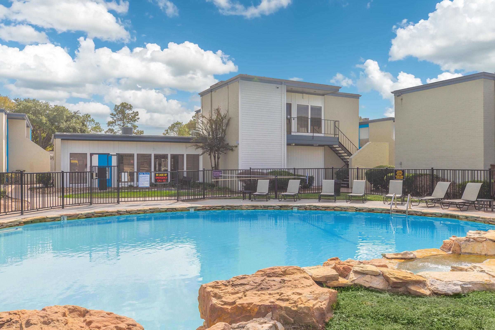
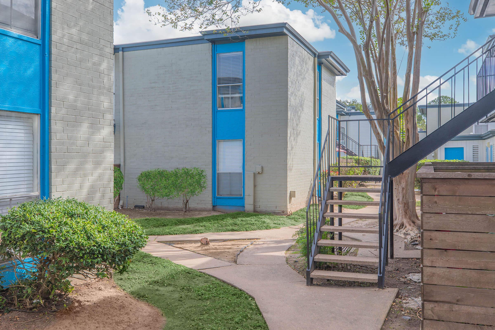
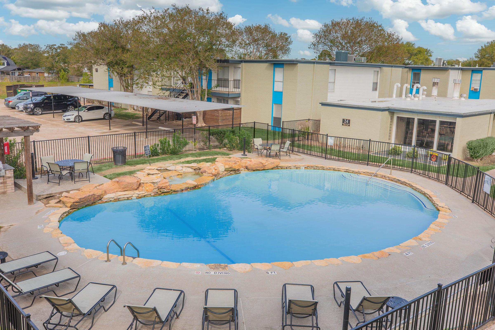
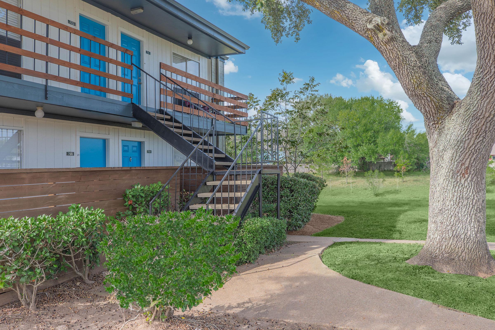
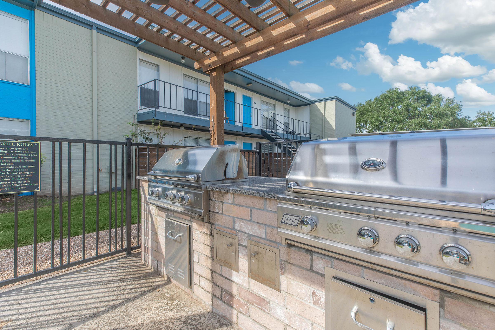
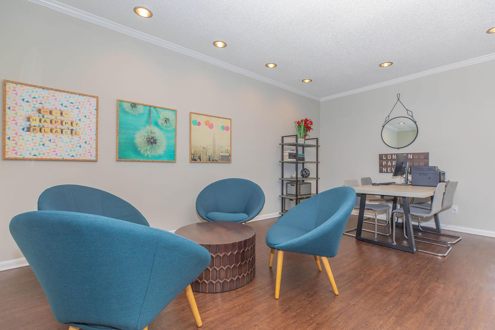
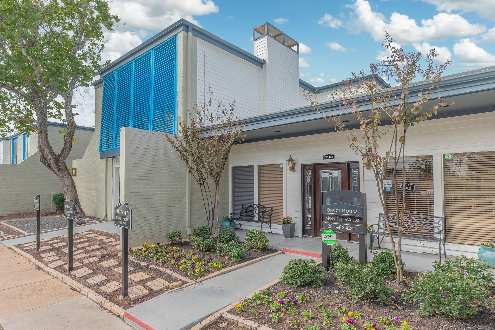
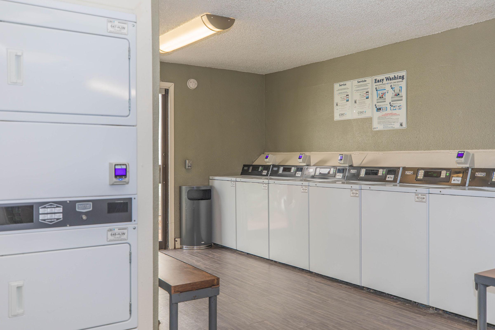
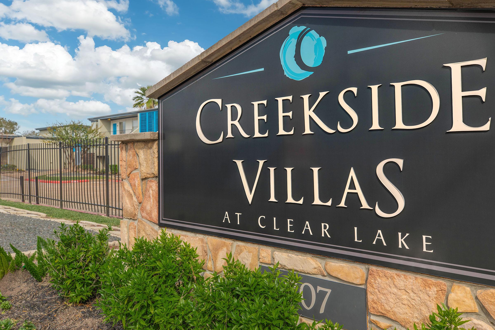
B2
















Neighborhood
Points of Interest
Creekside Villas at Clear Lake
Located 707 El Dorado Blvd Houston, TX 77062Bank
Bar/Lounge
Cafes, Restaurants & Bars
Coffee Shop
Elementary School
Entertainment
Fitness Center
Grocery Store
High School
Library
Mass Transit
Middle School
Park
Post Office
Preschool
Restaurant
Salons
Shopping
University
Yoga/Pilates
Contact Us
Come in
and say hi
707 El Dorado Blvd
Houston,
TX
77062
Phone Number:
281-486-4242
TTY: 711
Office Hours
Monday through Friday 9:00 AM to 6:00 PM. Saturday 10:00 AM to 5:00 PM.